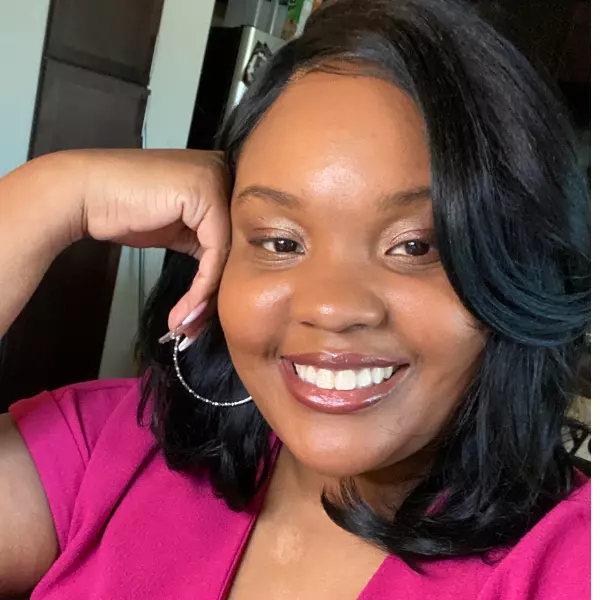$1,525,500
$1,475,000
3.4%For more information regarding the value of a property, please contact us for a free consultation.
17927 Culross LN Charlotte, NC 28278
4 Beds
4 Baths
4,092 SqFt
Key Details
Sold Price $1,525,500
Property Type Single Family Home
Sub Type Single Family Residence
Listing Status Sold
Purchase Type For Sale
Square Footage 4,092 sqft
Price per Sqft $372
Subdivision Harpers Pointe
MLS Listing ID 4227879
Sold Date 04/30/25
Bedrooms 4
Full Baths 3
Half Baths 1
HOA Fees $72/ann
HOA Y/N 1
Abv Grd Liv Area 2,756
Year Built 2017
Lot Size 0.390 Acres
Acres 0.39
Property Sub-Type Single Family Residence
Property Description
Exquisite Lakefront Living – A True Waterfront Masterpiece! A meticulously crafted lakefront retreat just minutes from Uptown Charlotte. Nestled in a serene community, this home offers unparalleled water views and an open-concept design for luxury and comfort. The gourmet kitchen boasts top-tier appliances, a spacious island, and a walk-in pantry. The owner's suite is a private oasis with stunning lake views, a spa-inspired bath, and a custom closet. Step outside to an entertainer's dream! The covered dock features a boat lift, privacy screens, outdoor movie setup, Wi-Fi, and water access. Enjoy seamless indoor-outdoor living with expansive decks and patios with remote-control screens. The full basement includes a wet bar, entertainment space, and a large bedroom. Additional features: 3-car garage, fenced yard, outdoor speakers, epoxy floors, and whole-home surround sound. A perfect blend of luxury,privacy, and lakefront living!Ask about the Exceptional Features list & area information
Location
State NC
County Mecklenburg
Zoning N1-C
Body of Water Lake Wylie
Rooms
Basement Bath/Stubbed, Daylight, Full, Partially Finished, Storage Space, Sump Pump, Walk-Out Access
Main Level Bedrooms 3
Interior
Interior Features Built-in Features, Kitchen Island, Open Floorplan, Walk-In Closet(s), Walk-In Pantry, Other - See Remarks
Heating Forced Air, Zoned
Cooling Central Air
Flooring Carpet, Hardwood, Tile
Fireplaces Type Family Room
Fireplace true
Appliance Bar Fridge
Laundry Laundry Room, Main Level
Exterior
Garage Spaces 3.0
Fence Back Yard
Community Features Sidewalks, Street Lights
Utilities Available Natural Gas, Underground Power Lines
Waterfront Description Dock,Other - See Remarks
View Water
Roof Type Shingle
Street Surface Concrete,Paved
Porch Covered, Deck, Front Porch, Screened, Other - See Remarks
Garage true
Building
Lot Description Waterfront
Foundation Basement
Builder Name Bonterra
Sewer Public Sewer
Water City
Level or Stories One
Structure Type Brick Partial,Shingle/Shake,Stone
New Construction false
Schools
Elementary Schools Palisades Park
Middle Schools Southwest
High Schools Palisades
Others
HOA Name Braesal Mgmt.
Senior Community false
Restrictions Other - See Remarks
Acceptable Financing Cash, Conventional, VA Loan
Listing Terms Cash, Conventional, VA Loan
Special Listing Condition None
Read Less
Want to know what your home might be worth? Contact us for a FREE valuation!

Our team is ready to help you sell your home for the highest possible price ASAP
© 2025 Listings courtesy of Canopy MLS as distributed by MLS GRID. All Rights Reserved.
Bought with Carolyn Partin • Allen Tate Lake Wylie






