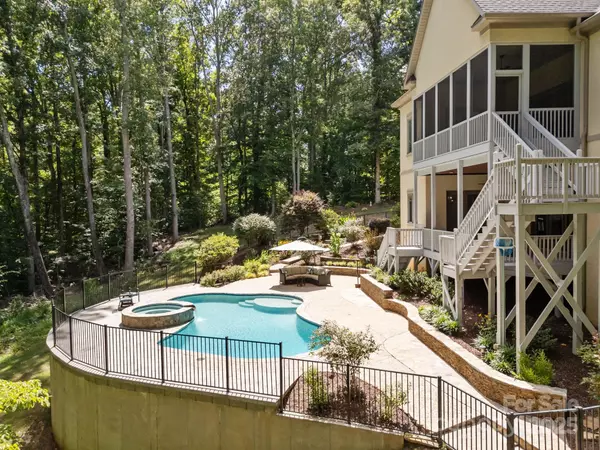242 Anniston WAY Davidson, NC 28036
5 Beds
6 Baths
6,128 SqFt
OPEN HOUSE
Sun Jul 27, 1:00pm - 4:00pm
UPDATED:
Key Details
Property Type Single Family Home
Sub Type Single Family Residence
Listing Status Active
Purchase Type For Sale
Square Footage 6,128 sqft
Price per Sqft $309
Subdivision Anniston
MLS Listing ID 4282666
Style Ranch,Traditional
Bedrooms 5
Full Baths 5
Half Baths 1
HOA Fees $570/mo
HOA Y/N 1
Abv Grd Liv Area 3,512
Year Built 2007
Lot Size 2.370 Acres
Acres 2.37
Property Sub-Type Single Family Residence
Property Description
The spacious main floor boasts a living/great room with a coffered ceiling and gas fireplace, perfect for cozy evenings. Enjoy the open dining room and a gourmet kitchen featuring stainless steel appliances, granite countertops, and an oversized island. The main floor primary suite is a true retreat with double walk-in closets, a jacuzzi tub, and two separate vanities.
The upper room can be used as an additional bedroom or bonus. And if that's not enough, just wait until you see the massive, fully finished basement. It's designed so whoever lives there never has to come upstairs!
Basement level washer/dryer set conveys. MAIN LEVEL WASHER/DRYER SET DOES NOT CONVEY.
Location
State NC
County Iredell
Zoning RA
Rooms
Basement Exterior Entry, Finished, Full, Interior Entry, Storage Space
Main Level Bedrooms 3
Upper Level Bed/Bonus
Main Level Living Room
Main Level Bathroom-Full
Main Level Laundry
Main Level Bathroom-Half
Main Level Kitchen
Basement Level Primary Bedroom
Basement Level Utility Room
Basement Level Laundry
Main Level Office
Main Level Bathroom-Full
Main Level Bedroom(s)
Main Level Bedroom(s)
Basement Level Bathroom-Full
Basement Level Living Room
Basement Level Flex Space
Basement Level Keeping Room
Basement Level Utility Room
Interior
Interior Features Attic Other, Breakfast Bar, Built-in Features, Kitchen Island, Open Floorplan, Pantry, Walk-In Closet(s)
Heating Natural Gas, Zoned
Cooling Ceiling Fan(s), Central Air, Zoned
Flooring Carpet, Tile, Wood
Fireplaces Type Gas
Fireplace true
Appliance Dishwasher, Disposal, Double Oven, Gas Cooktop, Gas Water Heater, Microwave, Refrigerator, Self Cleaning Oven, Washer/Dryer
Laundry In Basement, Main Level
Exterior
Exterior Feature In-Ground Irrigation
Garage Spaces 3.0
Fence Back Yard
Pool In Ground
Community Features Playground, Walking Trails
Utilities Available Cable Available
Roof Type Shingle
Street Surface Concrete,Paved
Porch Covered, Deck, Front Porch, Rear Porch, Screened
Garage true
Building
Lot Description Cul-De-Sac, Private, Wooded
Dwelling Type Site Built
Foundation Basement
Sewer Septic Installed
Water Well
Architectural Style Ranch, Traditional
Level or Stories 1 Story/F.R.O.G.
Structure Type Hard Stucco,Stone
New Construction false
Schools
Elementary Schools Coddle Creek
Middle Schools Brawley
High Schools Lake Norman
Others
HOA Name Red Rock Management
Senior Community false
Acceptable Financing Cash, Conventional, FHA, VA Loan
Listing Terms Cash, Conventional, FHA, VA Loan
Special Listing Condition None






