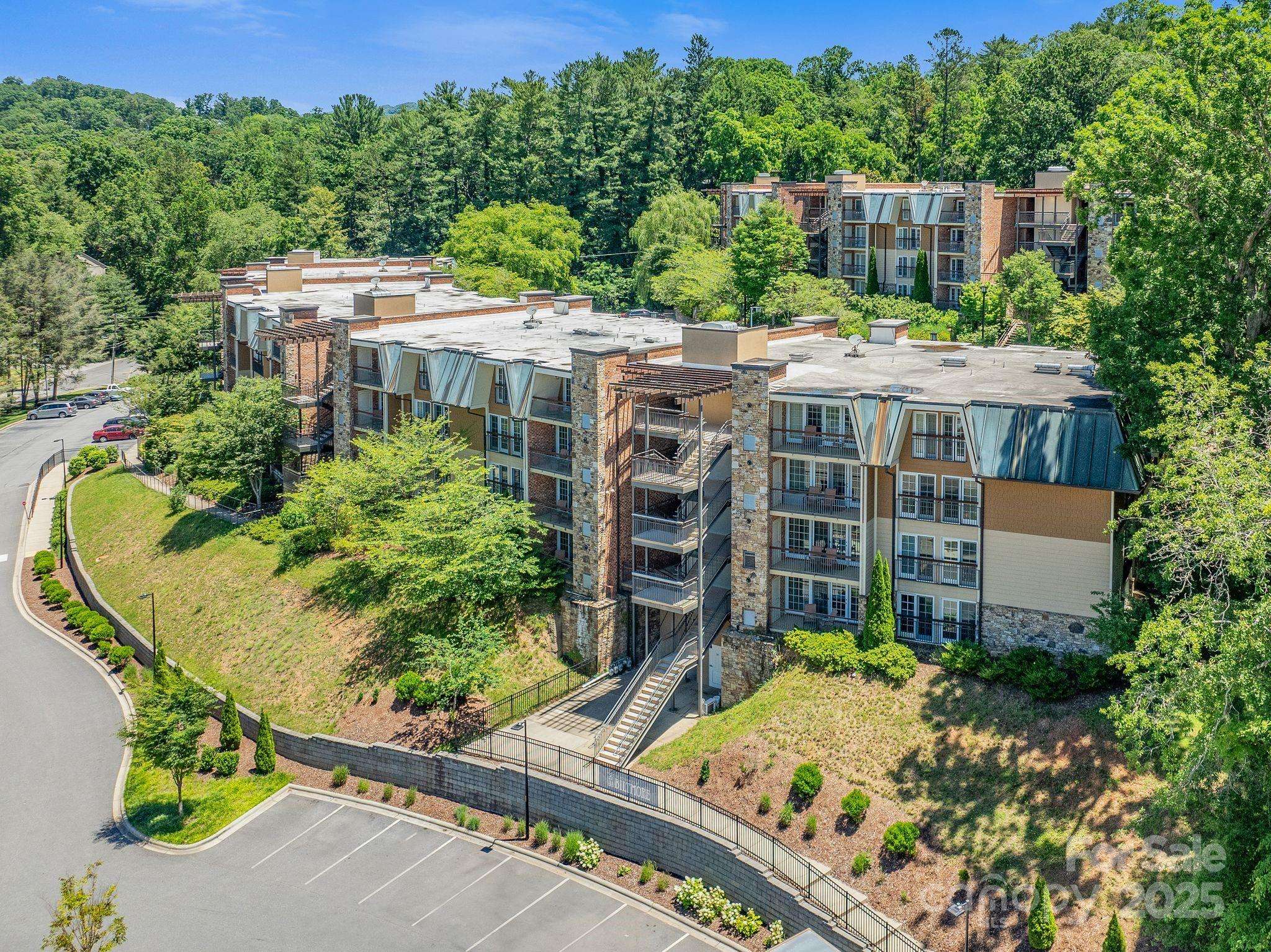111 Bowling Park RD #111 Asheville, NC 28803
3 Beds
2 Baths
1,347 SqFt
UPDATED:
Key Details
Property Type Condo
Sub Type Condominium
Listing Status Active
Purchase Type For Sale
Square Footage 1,347 sqft
Price per Sqft $256
Subdivision Residences At Biltmore
MLS Listing ID 4280920
Bedrooms 3
Full Baths 2
HOA Fees $789/mo
HOA Y/N 1
Abv Grd Liv Area 1,347
Year Built 2006
Property Sub-Type Condominium
Property Description
Location
State NC
County Buncombe
Zoning INST
Rooms
Main Level Bedrooms 3
Main Level Primary Bedroom
Main Level Bedroom(s)
Main Level Bedroom(s)
Main Level Bathroom-Full
Main Level Bathroom-Full
Main Level Kitchen
Main Level Dining Area
Main Level Living Room
Interior
Interior Features Open Floorplan
Heating Natural Gas
Cooling Central Air, Electric
Flooring Carpet, Tile, Wood
Fireplaces Type Gas Log, Living Room
Fireplace true
Appliance Dishwasher, Disposal, Electric Range, Microwave, Refrigerator, Tankless Water Heater
Laundry Other - See Remarks
Exterior
Exterior Feature Elevator, Fire Pit, Hot Tub
Community Features Concierge, Elevator, Fitness Center, Hot Tub, Outdoor Pool, Other
Utilities Available Natural Gas
Roof Type Flat,Metal,Rubber
Street Surface None,Paved
Accessibility Elevator
Porch Balcony, Covered
Garage false
Building
Dwelling Type Site Built
Foundation Slab
Sewer Public Sewer
Water City
Level or Stories One
Structure Type Brick Full,Fiber Cement,Stone
New Construction false
Schools
Elementary Schools Unspecified
Middle Schools Unspecified
High Schools Unspecified
Others
Pets Allowed Yes
HOA Name Souther Resort Group
Senior Community false
Restrictions Short Term Rental Allowed
Acceptable Financing Cash, Conventional, Nonconforming Loan
Listing Terms Cash, Conventional, Nonconforming Loan
Special Listing Condition Subject to Lease






